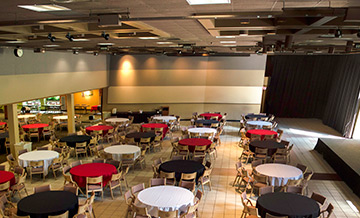
Size
57'x 82'
Setup/Capacity
Row Seating—500
Banquet Seating - Rounds—240
Conference Seating - Squares—240
Conference Seating - Rounds—240
Classroom Style—120
Vendor Display—60
Perimeter Seating—200
Open Floor—500
Reception Style—600
Please note, the maximum occupancy number may be reduced when you add food service, speaker/head tables, or AV/multimedia equipment!
SEE OTHER SPACES
Kilcawley Center Seminar Rooms
Bresnahan Reception
Bresnahan 1 & 2
Bresnahan 3
Chestnut Room
Cochran Room
Coffelt Room (Presidents Suite)
Training Room
Humphrey Room (Presidents Suite)
James Gallery
Jones Room
Attorney Daniel L. Rossi Seminar Room
Pugsley Room (Presidents Suite)
Stambaugh Room
Room 2036 (Pollock Room)
Room 2067
Room 2068 (Hynes Room)
Room 2069 (Esterly Room)
Kilcawley Center Common Areas (Reservable Spaces)
Arcade (Lower Level Thoroughfare)
Cafaro Lobby (Elm Street Entrance, Upper Level)
Kilcawley Center Lounges
Penguin Plug In
Thomson Fountain Commons Lounge
Schwebel Lounge
Watson Tressel Reading Lounge
OTHER SPACES WE RESERVE
Amphitheater at the Fountain
Campus Core
Heritage Park
Penguin Pop Up
